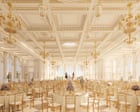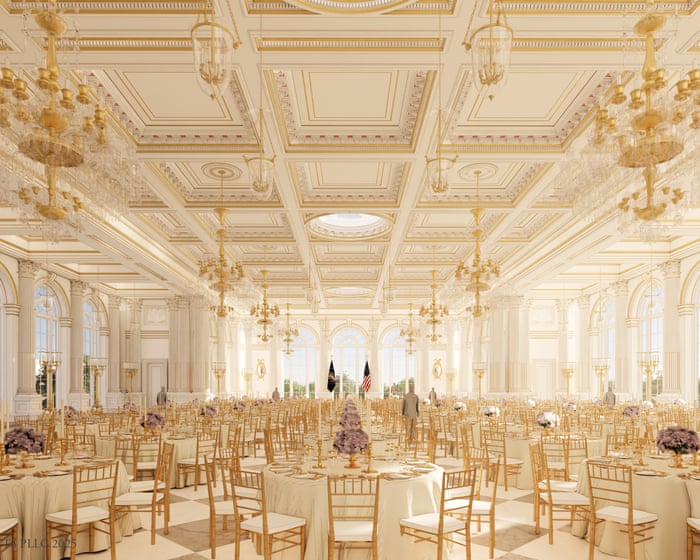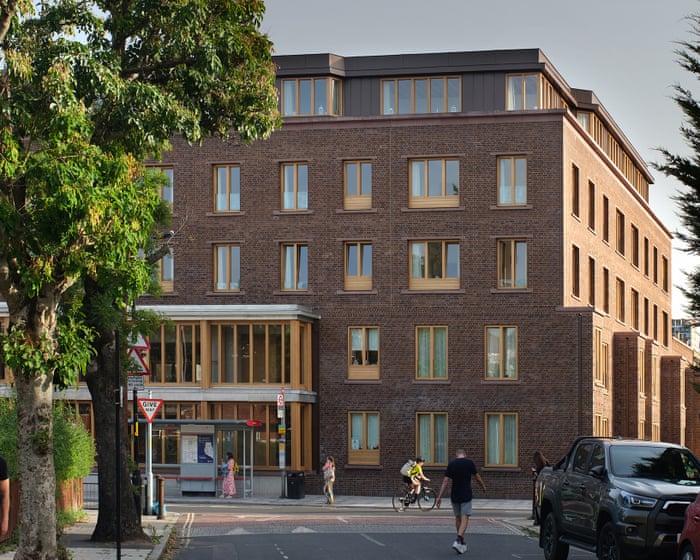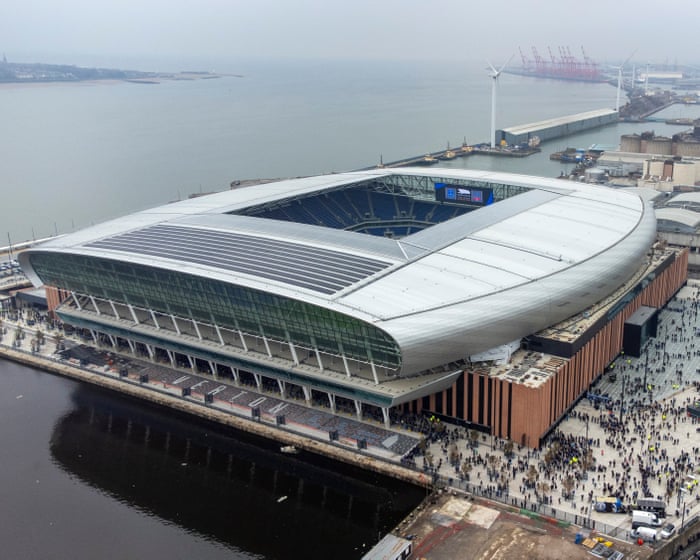‘Dictator-for-life vibes’: our architecture critic on Trump’s bulletproof ballroom bling
He has already turned the Oval Office into a wrestler’s changing room. Now the president is building a place so gilded Nero would feel at home. Why did he pick an architect whose speciality is Catholic churches?
As if truffling thuggishly in pursuit of the Nobel peace prize wasn’t enough, the spectacle of bulldozers ripping into the White House is yet more evidence of Donald Trump’s unstinting quest for epic self-aggrandisement. Having decreed the East Wing not fit for purpose – namely, his purposes of swank and show – he plans to replace it with a faux classical bulletproof ballroom, capable of seating up to 650 partygoers.
Renderings show a vast, glacially white aircraft hangar of a structure embellished with an ornate coffered ceiling, gilded Corinthian columns and drooping gold chandeliers. Nero, who conceived the original domus aurea, would feel right at home. Costing $250m (£187.5m), a sum to be extracted from sycophantic donors, Trump’s ballroom is one of the most grandiose White House projects to be implemented in more than a century, as he strives to bend the building – and US architecture more generally – to his will.
Continue reading...
© Photograph: McCrery Architects PLLC via the White Whouse

© Photograph: McCrery Architects PLLC via the White Whouse

© Photograph: McCrery Architects PLLC via the White Whouse





